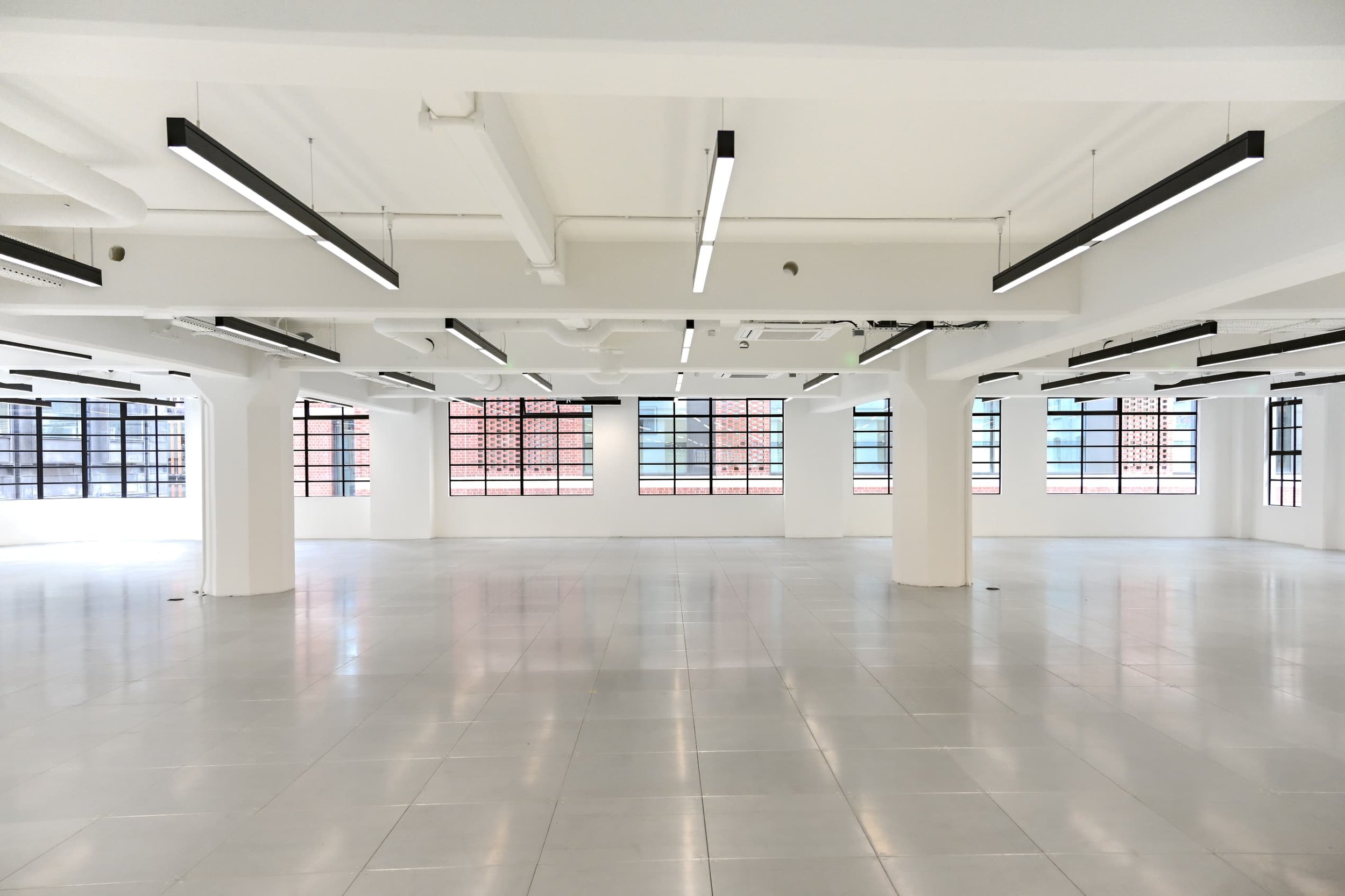
Shropshire House
Shropshire House
Overview
This complex and ambitious project involves the comprehensive refurbishment of all common and external areas of Shropshire House. Our client is committed to aligning their assets with contemporary standards, and this includes the significant undertaking of improving the building’s EPC rating from D to B. To achieve this, we are decommissioning outdated heating systems, replacing all windows, and installing new mechanical and electrical services throughout the property. In parallel, we are upgrading key communal spaces—including lifts, reception areas, and stair cores—alongside selected CAT B fit-outs for existing tenants, such as Space NK.
Progress
Uncovering the layers of this distinguished building has proven both challenging and rewarding. Our investigations revealed extensive areas requiring enhancement, allowing us to significantly improve the building’s performance, longevity, and user experience.
At present, 90% of the window replacements have been completed, with both sides of the common areas now fully refurbished as we progress to the next. All M&E systems have been upgraded, and we are now carefully coordinating the remaining works with tenants to ensure a seamless experience. Phase 1 of the project is now complete with Phase 2 scheduled to begin in Q3 of 2025.
At a glance.
Client: Lazari Investments
Project time: 84 Weeks
Architect: Hambury Hird
Strip-Out & Structural Preparation. CAT A Refurbishment, M&E Upgrades, New WCs & Welfare Facilities, External restoration.
Services.
Principal Contractor
Project Management
Construction
Bespoke Joinery & Finishes
Fit-out
M&E
External restoration

















A bit of history
Tucked away just off the bustle of Tottenham Court Road, Shropshire House on Capper Street stands as a quiet but striking testament to London’s early flirtation with modernist architecture. Completed in 1932 and designed by the relatively little-known firm Waite & Waite, the building emerged at a time when the city was beginning to embrace sleek new forms, moving away from the ornate flourishes of Victorian and Edwardian design.
Shropshire House captures a moment of transition: its crisp white façade, graceful curved corners, long bands of windows, and neat geometric balconies speak to the influence of Art Deco and International Style movements that were sweeping across Europe. There’s a restrained elegance to it — not shouting for attention, but confidently asserting its place in the evolving London skyline.
Originally conceived as a commercial office building, Shropshire House was designed with both function and modern ideals in mind. It was intended to offer light-filled, efficient spaces for a growing professional class in Bloomsbury — then a district rapidly expanding its reputation beyond academia and publishing.
Though it never gained listed status, Shropshire House has quietly endured, adapting over the decades while maintaining its original architectural spirit. Today, it continues to serve as an office space, its vintage charm carefully preserved amidst the glittering glass towers now rising around it.
In many ways, Shropshire House is like a well-kept secret: a building that doesn’t demand attention, but rewards those who stop long enough to notice its graceful defiance of time.

